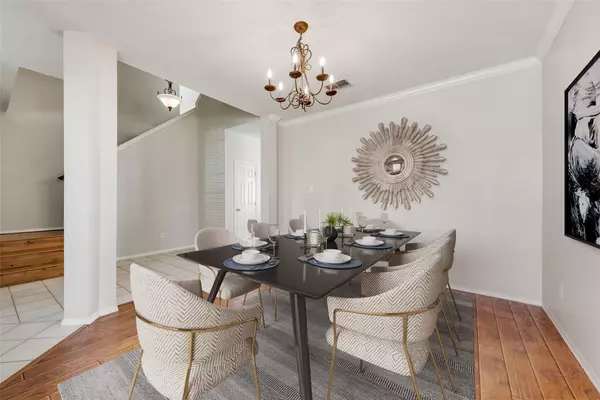$410,000
For more information regarding the value of a property, please contact us for a free consultation.
4 Beds
3 Baths
2,839 SqFt
SOLD DATE : 02/21/2023
Key Details
Property Type Single Family Home
Sub Type Single Family Residence
Listing Status Sold
Purchase Type For Sale
Square Footage 2,839 sqft
Price per Sqft $144
Subdivision Hulen Bend Estates Add
MLS Listing ID 20200649
Sold Date 02/21/23
Style Traditional
Bedrooms 4
Full Baths 2
Half Baths 1
HOA Fees $22
HOA Y/N Mandatory
Year Built 1996
Annual Tax Amount $8,528
Lot Size 8,276 Sqft
Acres 0.19
Property Description
Welcome to this wonderful home located in a highly desired Fort Worth location near Chisholm Trail. The open floor plan features a formal dining room, office, large living room with a fireplace. The kitchen has granite counter tops and a separate eat in area. The primary bedroom is on the first floor and three other bedrooms are on the second floor. Do you enjoy playing pool? The game room is the perfect place for that, or you can make it your media room. A private community pool and playground area is available for residents of the HOA. A residential home warranty policy with OneGuard is included. The seller is offering up to $8,000 credit towards closing cost with acceptable offer.
Location
State TX
County Tarrant
Community Community Pool
Direction GPS
Rooms
Dining Room 2
Interior
Interior Features Cable TV Available, Cathedral Ceiling(s), Eat-in Kitchen, Granite Counters, High Speed Internet Available, Open Floorplan, Pantry, Walk-In Closet(s)
Heating Central, Fireplace(s)
Cooling Central Air, Electric
Flooring Carpet, Ceramic Tile, Laminate
Fireplaces Number 1
Fireplaces Type Gas
Appliance Dishwasher, Disposal, Electric Cooktop, Electric Oven
Heat Source Central, Fireplace(s)
Laundry Electric Dryer Hookup, Utility Room, Full Size W/D Area, Washer Hookup
Exterior
Exterior Feature Covered Patio/Porch
Garage Spaces 2.0
Fence Wood
Community Features Community Pool
Utilities Available Cable Available, City Sewer, City Water, Curbs, Electricity Available, Individual Gas Meter, Individual Water Meter
Roof Type Composition
Garage Yes
Building
Lot Description Interior Lot
Story Two
Foundation Slab
Structure Type Brick
Schools
Elementary Schools Oakmont
School District Crowley Isd
Others
Restrictions No Known Restriction(s)
Ownership Rivas
Acceptable Financing Cash, Conventional, FHA, VA Loan
Listing Terms Cash, Conventional, FHA, VA Loan
Financing Conventional
Read Less Info
Want to know what your home might be worth? Contact us for a FREE valuation!

Our team is ready to help you sell your home for the highest possible price ASAP

©2024 North Texas Real Estate Information Systems.
Bought with Aleeta King • CENTURY 21 Judge Fite Company

"My job is to find and attract mastery-based agents to the office, protect the culture, and make sure everyone is happy! "
2937 Bert Kouns Industrial Lp Ste 1, Shreveport, LA, 71118, United States






